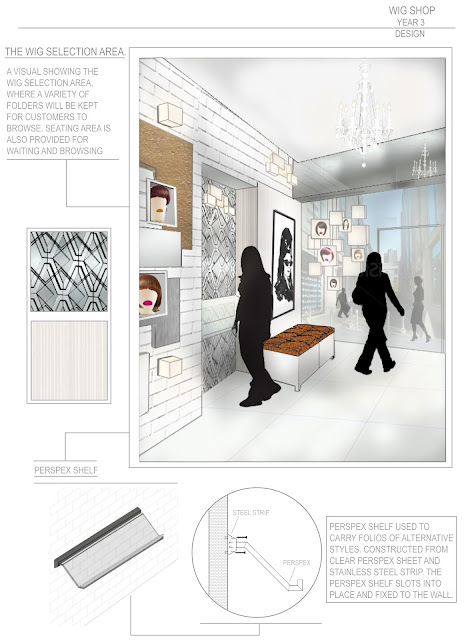Small wig shop that reflects glamour and fun. Idea is to create a stylish shop with a limited budget. Again, I have taken the bright and white route. Specific areas; such as a wig try on area, selection area and packing area were to be included in this design. I focused on a metallic colour scheme and aimed to create a high-end chic interior.
Final visuals, box panels..mirrors and lighting.
 |
| Love the use of a mirror anywhere, so feature wall it is! |
 |
| Focus on the exterior and light box wig displays :) |





























